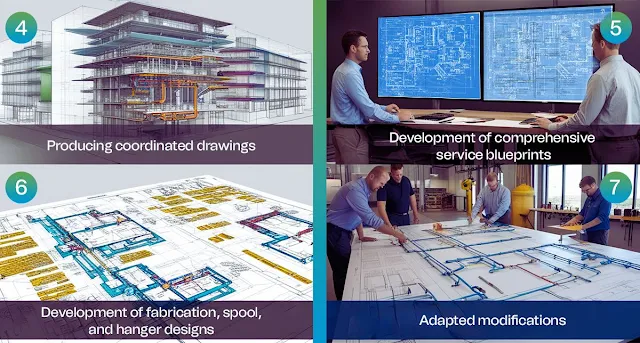The Essential Role of MEP Coordination in Minimizing Cost Overruns in Construction Projects
With global construction projects frequently experiencing cost overruns—averaging 28% across twenty countries—it is crucial to address productivity and budget efficiency challenges. Only 31% of projects finish within 10% of the allocated budget, while major projects often exceed their budgets by up to 80% and take 20% longer than planned. Enhanced productivity could save the industry an estimated $1.7 trillion yearly, and implementing advanced technology is a key factor in achieving this. For construction success, MEP (Mechanical, Electrical, Plumbing) systems are critical, and delays or issues in their coordination can lead to costly project setbacks. An updated MEP coordination approach is, therefore, essential for project success.
Understanding the MEP Coordination Process
MEP coordination ensures that the building's architectural and structural elements do not interfere with essential mechanical, electrical, plumbing, and fire safety systems. Here’s a step-by-step guide to the MEP coordination process:
Step 1: Reviewing Consultant Structural Plans and Drawings
MEP consultants or contractors analyze consultant design drawings, structural layouts, and architectural plans in this phase. They create single-line MEP drawings or 3D models to ensure they meet project requirements and establish a roadmap for coordination.
Step 2: Building a 3D Model
Utilizing Revit or AutoCAD, the MEP provider creates a detailed 3D model that incorporates BIM (Building Information Modeling) technology. This model considers all structural and design restrictions and serves as a foundation for additional construction drawings, including elevations, sections, and plans.
Step 3: Identifying and Resolving Conflicts
Using software like Navisworks, the MEP team evaluates the 3D model for any conflicts—be they geometric, clearance-related, or workflow clashes. Solutions are proposed to resolve these issues effectively, ensuring the project stays on track.
Step 4: Producing Coordinated Drawings
Following the 3D model verification, MEP coordination drawings illustrate the interaction between mechanical, electrical, plumbing, and fire systems. These drawings provide additional details, such as sizes, to guide each discipline and enable smooth installation.
Step 5: Developing Detailed Service Blueprints
Single-service drawings are produced, with specific measurements and clearances included. These blueprints serve as a foundation for creating fabrication drawings, essential for site installation teams.
Step 6: Creating Fabrication, Spool, and Hanger Drawings
Detailed spool, fabrication, and hanger drawings are developed from the 3D model. This step ensures all components are mapped accurately before installation.
Step 7: Implementing Final Adjustments
The final phase involves updating the model with any site-specific changes. When the coordination process is thorough, as-fitted drawings require minimal adjustments, ensuring the project remains aligned with the initial design. To learn more visit: MEP BIM services in USA



.jpg)

Comments